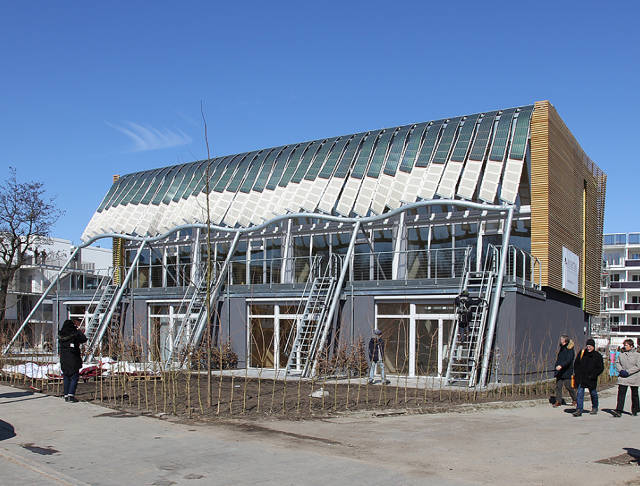These Modular Houses From MIT Have The Solar Power Built Into The Walls
The Soft House is designed to produce its own energy just from its walls, without having to retrofit panels once it’s constructed.
The Soft House embodies what Kennedy calls "soft architecture"--a theory that looks at energy infrastructure as a set of building materials instead of something separate from architecture. In practical terms, that means the house has an energy harvesting facade with built-in photovoltaic cells. A press release explains :
Just as a sunflower moves with the sun, the façade moves to capture the maximum amount of clean energy to power the housing units. At the same time, it casts shade in the summer and allows light to penetrate deep into the homes during the winter--saving the household energy year round. As it changes position, the responsive façade creates different shade patterns and views that become part of the architecture.

According to the Soft House website, the home can generate 16,000 watt-hours of electricity, or over half the daily energy needs of a typical U.S. home. There is, of course, plenty of room to upgrade the Soft House design as technology gets better.
The floor plan of the home is completely flexible. Want three bedrooms instead of two? The plumbing cores let you do that. Want a workshop in the garage? Also easily done.
The Soft House is currently on display in a model community in Wilhelmsburg Island, Germany. All the homes and workspaces there are being monitored--and eventually, occupants will join in.
No comments:
Post a Comment